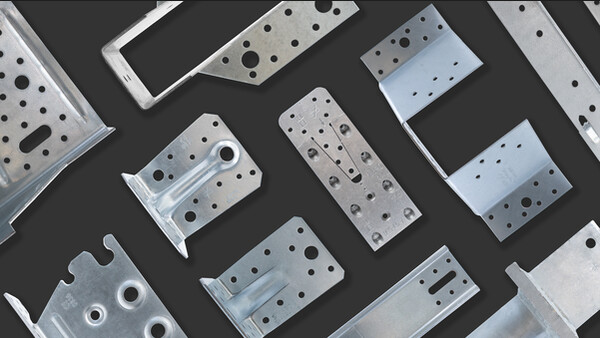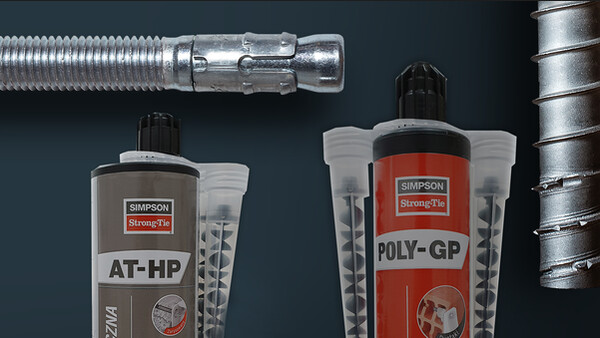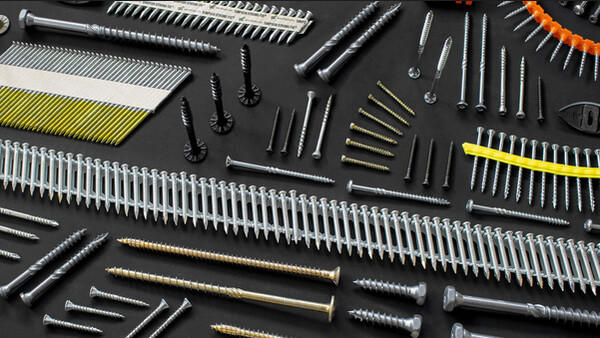Concealed Beam Hanger
These concealed hangers ensure a completely invisible assembly. The slot in the head facilitates on-site installation. TUS, factory bent, are suitable for skewed applications.
Szczegóły produktu
Właściwości
Material
- Steel S250GD + Z275 according to NF EN 10346.
- Thickness 3 mm
Benefits
- Invisible assembly
- Mounting on wood or concrete
- Optimized implementation complies with Eurocodes
- Half-hour fire resistance subject to a special installation.
Zastosowanie
Header member
- Supporting member: solid wood, glued-laminated wood, composite lumber.
- Supported member: solid wood, glued-laminated wood, composite lumber.
For Use With
- Joists.
- Purlins.
- Supporting beam.
Options
• The standard installation will leave a 5mm gap between carried and supporting beams
• Pocket installation gives a fully concealed connection
• Skewed installation up to 60°. Sloped installation maximum 45°
• Options: Skewed TU available (to be factory ordered)
• Additional screws are available to order
Dane techniczne
Wymiary złącza
Rotational Installation
Instalacja
Montaż
Fixing
On supporting wood member: TU/TUB/TUBS
- CNA annular ring-shank nails dia. 4.0 x 50 mm or CSA screws dia. 5.0 x 40 mm.
- Lag screws and bolts dia. 10 mm only for TUB/TUBS.
On supported member: Steel dowel S235JR type STD12
- TU12: dia. 8 mm type STD 8.
- TU16 to 28: dia. 12 mm type STD 12.
- TUB/TUBS: dia. 12 mm type STD 12.
The length of the dowels is less than or equal to the width of the supported joist.
TU: wood/wood fastening only with nails/screws.
TUB: wood/wood fastening only with nails/screws or lag screws.
TUBS: wood/wood fastening only with nails/screws or lag screws.
Concrete and steel substrate:
It is not recommended to use hangers on concrete or steel substrate as the size of the bolts makes the distance from the edge of the wood to the dowels non-compliant with Eurocode 5.
Installation
- Réaliser une entaille verticale dans la poutre portée (largeur 6 mm pour le TU12 et largeur 9 mm pour les TU16 à TU28),
- Identifier la position des broches sur la poutre avant de percer transversalement,
- Insérer uniquement la première broche dans la poutre sur la partie supérieure (diamètre de perçage fonction du diamètre de la broche),
- Réaliser un lamage d’une profondeur de 6 mm dans le support. Ce lamage n’est pas obligatoire, il permet d’améliorer l’esthétique de l’assemblage,
- Fixer l’étrier sur le support à l’aide de pointes ou de vis,
- Présenter la poutre portée de manière à placer la broche déjà en place dans l’encoche de l’étrier,
- Mettre en place les broches restantes.












